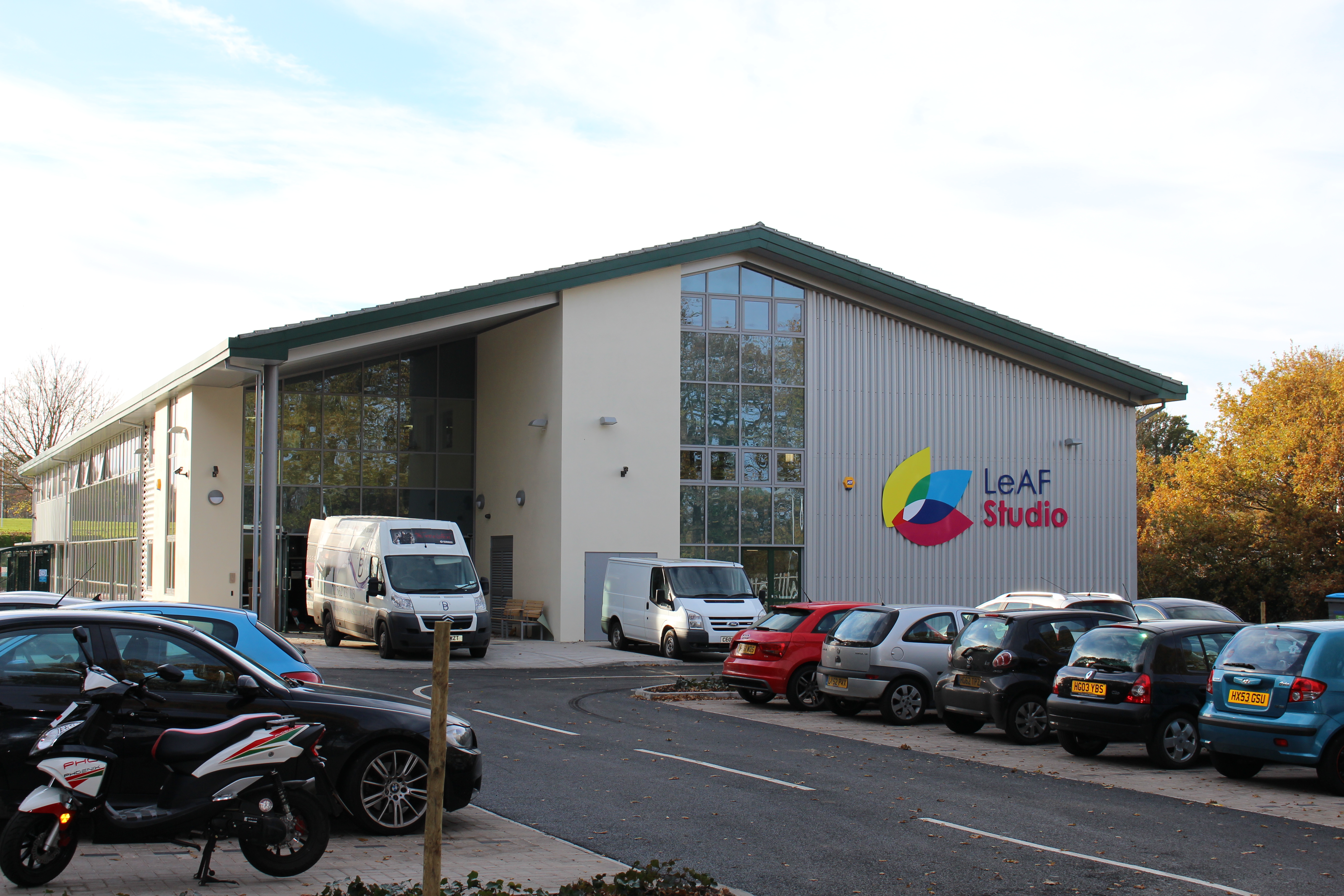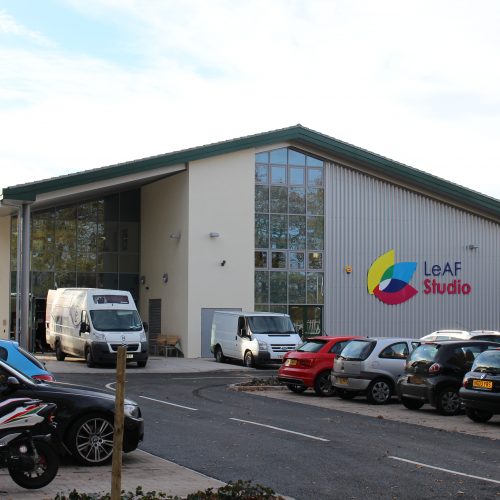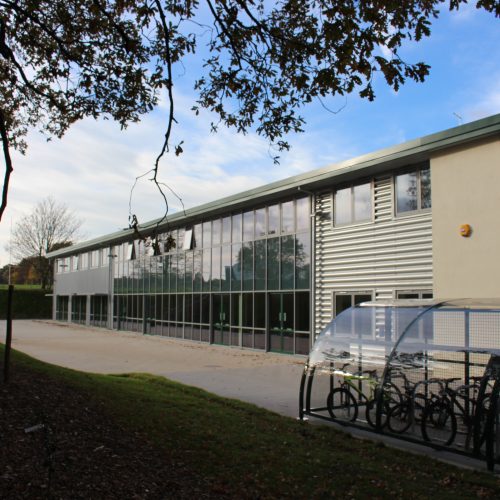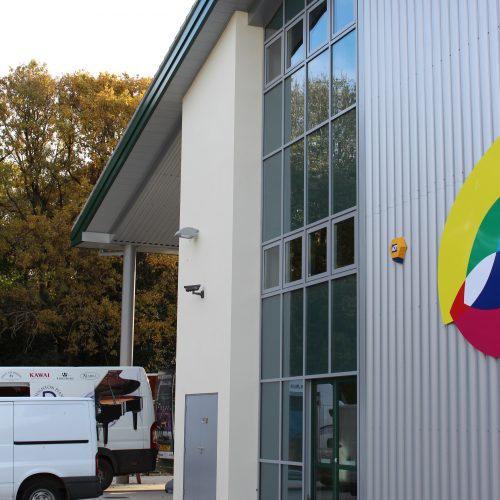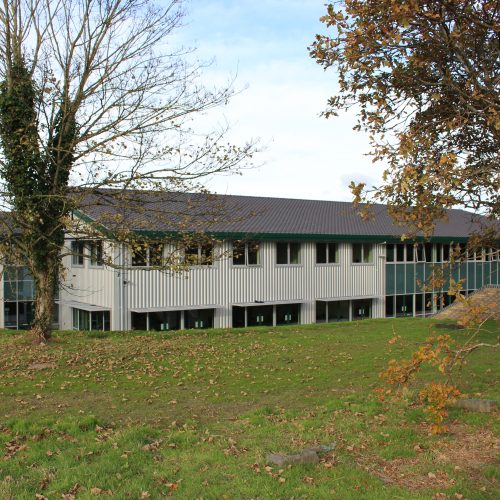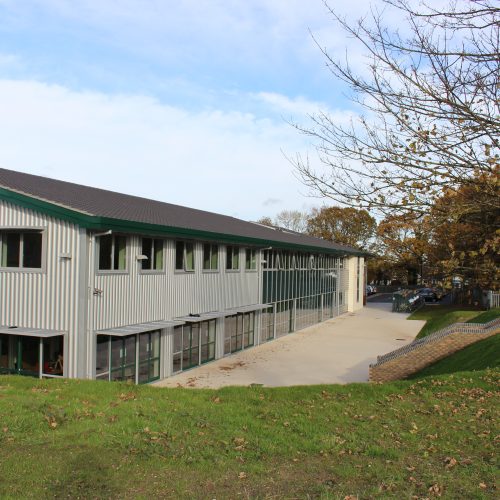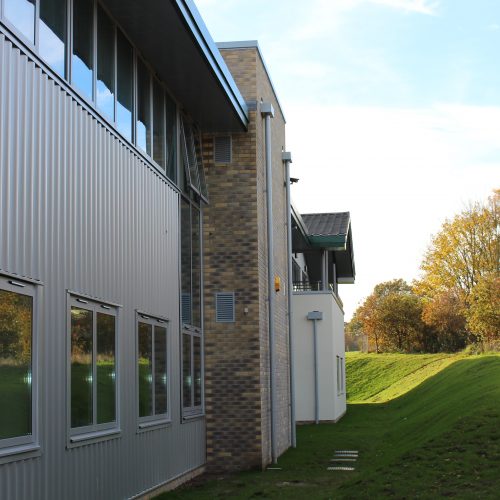Leaf Studio School
- Leaf Studio School, Bournemouth
- New Build School
- Approx. 2740m²/ 29,500ft² over two floors
- Concept Design, Planning, Working Drawings, Site Attendance
- Steel frame with Metsec infill wall construction. Face brick, render & profiled steel facades. Tiled roof finish over insulated roof panel system. Aluminium windows & curtain walling. Extensive ground works. Underfloor heating throughout. Tutorial rooms, breakout space, dance studios, library, audio studio, enterprise zone, management offices. Constructed in one academic year.
- www.studioschool.leaf.bournemouth.sch.uk
<- Back to Projects
